|
1966 Ashcraft home This home has now sold, but please check back to this site for other great midcentury modern homes that are on the market in Albuquerque! To inquire about posting your home to this site, contact Julianne Engberg. For a speedy sale of your own home, contact Vicki Criel of Criel and Associates Realtors |
| This midcentury ranch was built in 1966 and lived in by the builder Ashcraft, a name well known in Albuquerque. Many of his homes can be found in the neighborhood in which this house is located, the Jerry Cline Park neighborhood. The neighborhood is bordered by Lousiana to the west and Pennsylvania to the East, and Lomas to the south and I-40 to the north. The Jerry Cline Park itself is a major tennis center in Albuquerque and also features a beautiful recently upgraded playground and many soccer fields. The home is less than a mile from the new ABQ Uptown shopping center, with its great shops and wonderful restaurants. The home is on two bike routes and is convenient to both freeways. It is 4.5 miles to the University of New Mexico. | 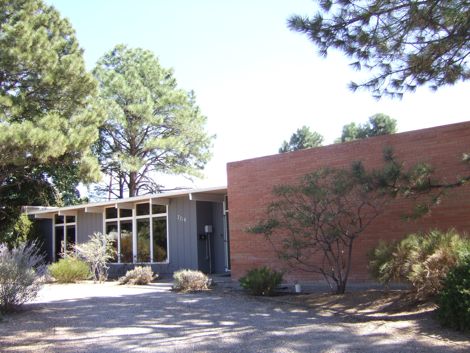 |
| The foyer of the home features a slate floor and a very midcentury modern green front glass window adjacent to the front door. The living room, which the current owners use for their pool table, adjoins the foyer and features four large windows, facing the Sandia mountains to the northeast. | 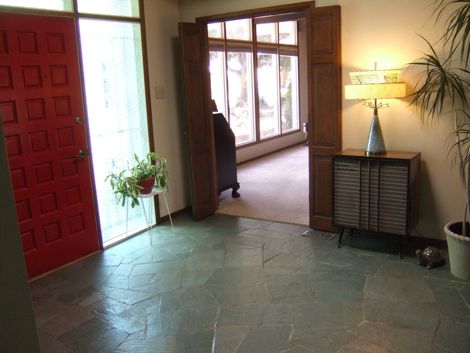 |
| The living areas of the home are on slab; the bedroom areas are two steps up, on crawlspace. The living room, shown here, features a tongue-in-groove ceiling and ceiling fan and is brightly lit by the incoming sunlight through the series of four huge windows, which come fitted with fabric blinds. | 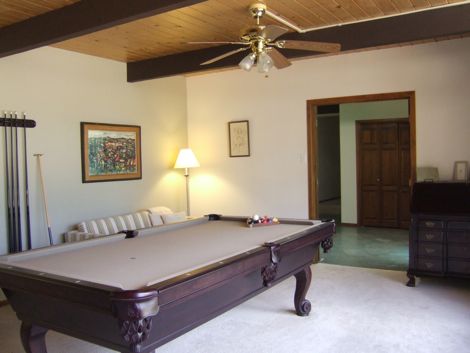 |
| The dining room is adjacent to the living room and the kitchen and features two large windows that also face north, like the ones in living room. The exposed brick wall lends character and a warm feeling to the room, as does the new pendant brushed nickel chandelier. Also in the dining room is a pantry closet, which previous owners have used to house a wine refrigerator. | 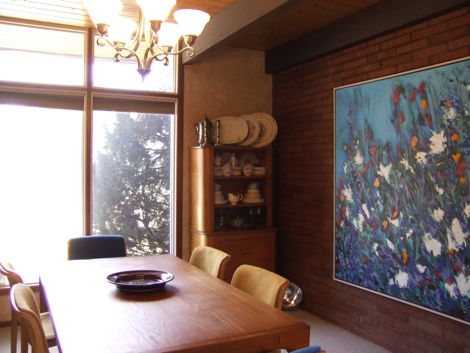 |
| The kitchen was entirely remodeled in 2003. The kitchen features an electric GE oven, a warming drawer, a large microwave, and a five burner Fisher Paykel gas cooktop with stainless steel hood, in addition to a dishwasher, garbage disposal, and refrigerator. The exposed brick theme of the dining room carries into the kitchen. The kitchen features a spacious L-shaped counter with an eat-in area and a floor-to-ceiling wall of Thomasville cabinets, providing ample storage. The top of the storage area of cabinets is a row of glass-fronted Thomasville cabinets, for display of crystal, dishes, or other beautiful items. The kitchen floor has twelve-inch ceramic tiles. | 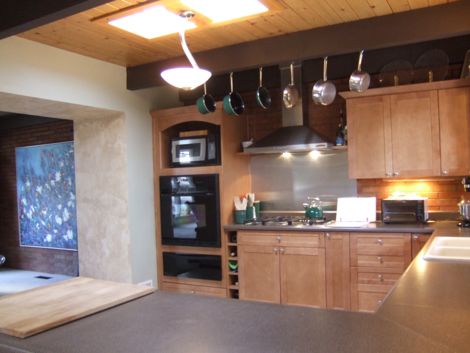 |
| The spacious den is sunken two steps from the other living areas and has a wood-burning fireplace with a wooden mantle and brick surround. Chair-molding is on the other walls of the room; the south-facing wall features French doors that open to the fully-enclosed courtyard-backyard. | 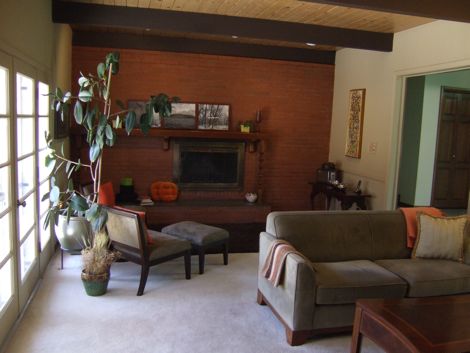 |
| The home has four bedrooms and two and a half bathrooms. Joining two of the bedrooms is a newly remodeled Jack-and-Jill bathroom (remodeled in 2007). The half bathroom has a roomy countertop area opposite of which is the washer and dryer with plenty of storage space and clothes-drying space. The master bedroom, shown here, is also brightly lit by French doors (opening to the enclosed backyard courtyard), which face east. The master bedroom has a very spacious closet and a master bathroom that was equisitely updated in 2003, adjoining the master bedroom through French doors. | 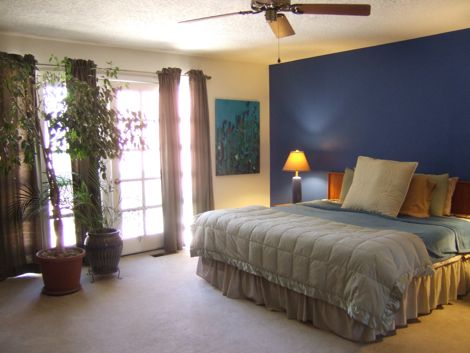 |
| The master bathroom, remodeled and expanded in '03, has two vanities with solid-surface Swanstone countertops and custom oak cabinets, affording ample storage space. The extra-deep jetted tub has a ceramic tile surround. The separate steam show has a double shower head and a tile bench. | 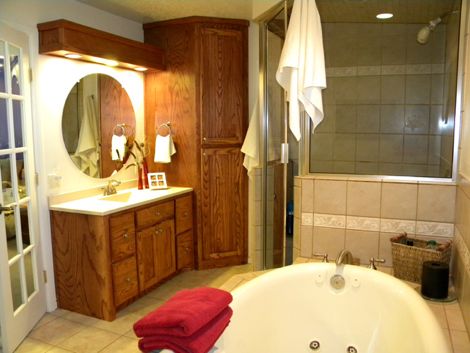 |
| The completely fenced backyard features a lovely grass lawn (the front of the home employs low-water xeriscaping) and two patio areas. One can access the backyard from the den, the kitchen, or the master bedroom. The separate oversized two-car garage (which includes a workshop/storage room) is across the breezeway from the kitchen French doors. The yard has a new sprinkler system (2008) and a drip system in the three garden areas (one of which is a raised bed on the west side of the property, within a fully fenced side yard that can serve as a dog-run). There is a new nectarine tree and a new raspberry bush as well as fully mature Champagne grape vines. There is an herb garden directly outside of the kitchen French doors. The sunny, enclosed backyard is wonderful for entertaining. The home features a new commercial grade rubber roof (2008). The home has been thoughtfully and lovingly maintained throughout. | 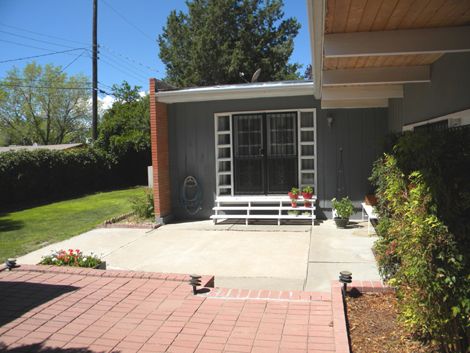 |
